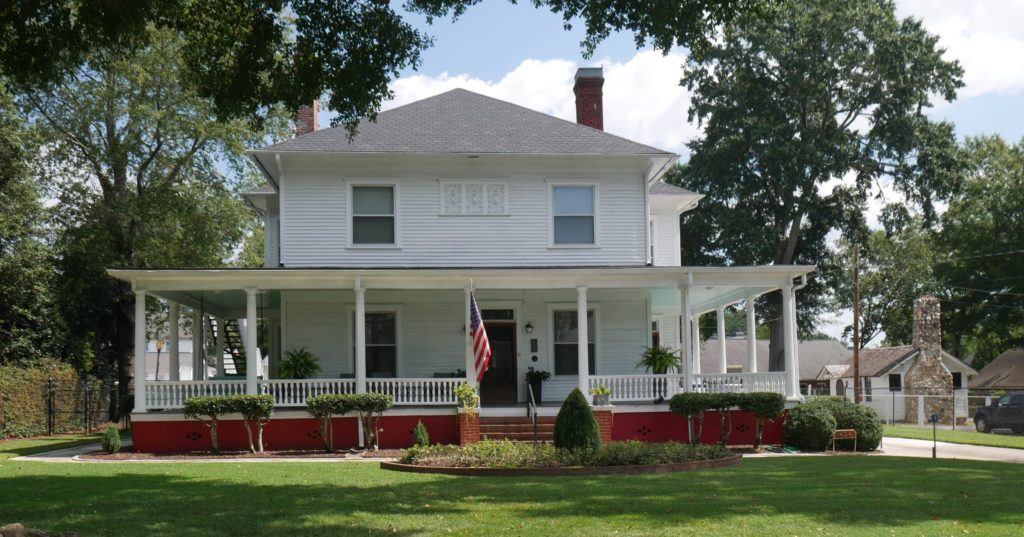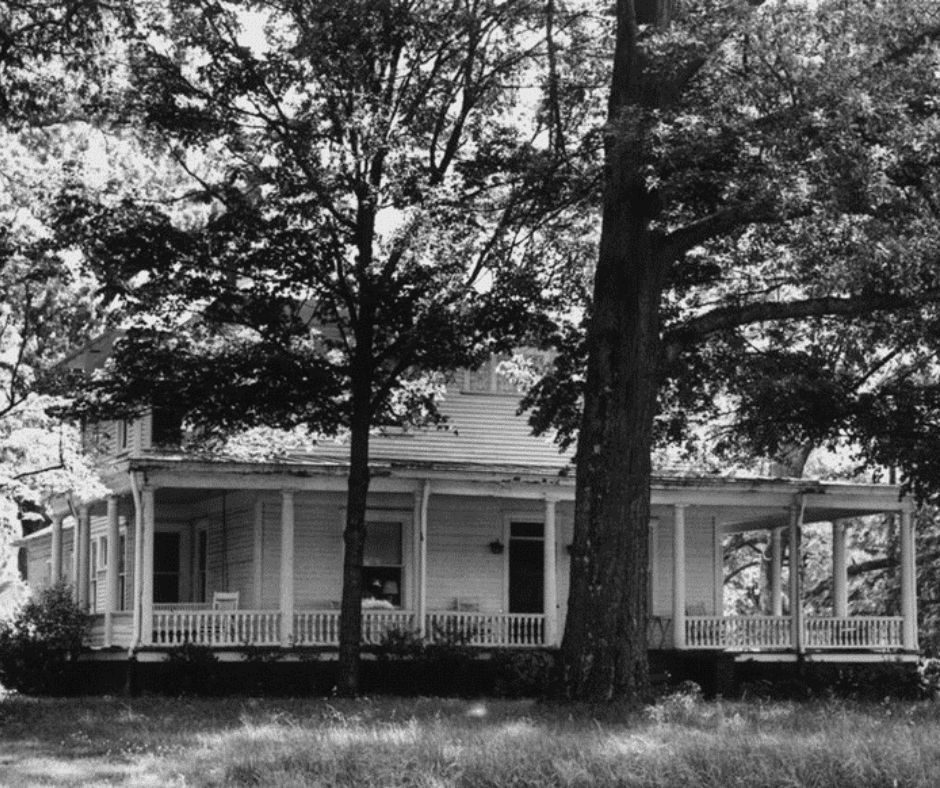Hosch House
The Hosch House property features three out buildings that include a cabin, garage and small barn and is believed to date back to 1898.
An American Foursquare building with Neoclassical Revival influence, the home was constructed in 1907 by Mr. John Hosch and his wife, Mrs. Angeline Braselton Hosch. Their home was designed as many early 20th century homes were built: with sitting rooms near the entryway to host visitors, a dining room leading to a kitchen on the first floor and the all bedrooms located on the second floor.

While building the house, the former Gainesville First Methodist Church was also in the midst of construction. Most of the church’s construction crew also worked on the Hosch home. The overlap of work caused several construction designs from the church to be incorporated into the Hosch home. In an interview with The Gainesville Times, current owner and resident, Heyward Hosch gave an example of this, recalling “the front stairs are like the choir loft” and “a deacon seat in the front room at the foot of the stairs”.
The Hosch family remains owners and residents of the home, making it the only residence still on historic Green Street.

(Modern photographs of Green Street homes taken in 2022 by the Gainesville Convention and Visitors Bureau Intern Emma King. Historic photographs and information gathered from our friends at The Gainesville Times, The Norton Agency, the Historical Society of Hall County, the National Register of Historic Places, and the Digital Library of Georgia.)

