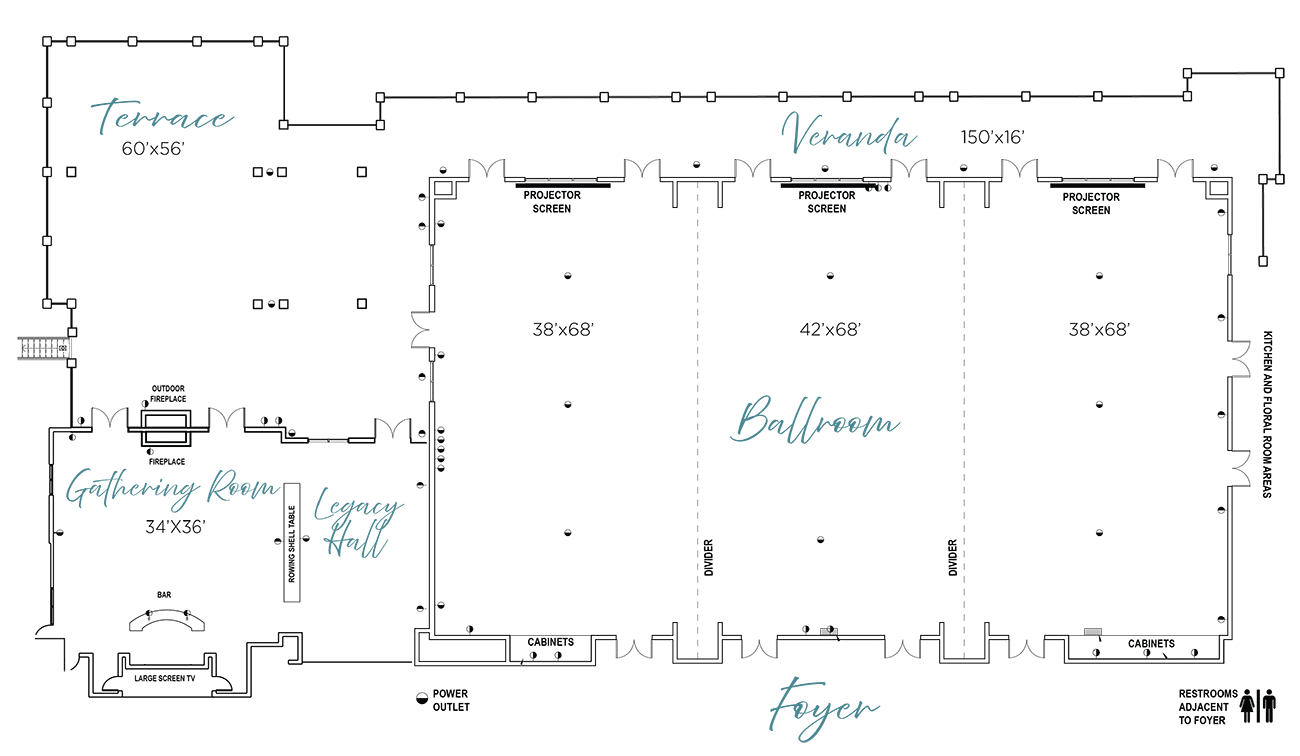Room Layouts

Covered Veranda
- Opens to Ballroom and Veranda.
- Stunning lakeside views.
Covered Terrace
- Outdoor fireplace.
- Seats up to 119 guests.
- Opens into Ballroom and Gathering Room
Gathering Room and Legacy Hall
- Soft seating and conversation areas.
- Stacked stone fireplace.
- Memory wall showcasing the legacy of Lake Lanier Olympic Park.
Ballroom
- 8400 sq ft of total space.
- Dividers for multiple sections.
- Tables/Chairs for 400 guests seated.
- Capacity for 600 guests theatre style.
- Ballroom rental includes Foyer and Veranda.
Foyer
- Soft seating.
- Restrooms.
- Opens into Ballroom.


